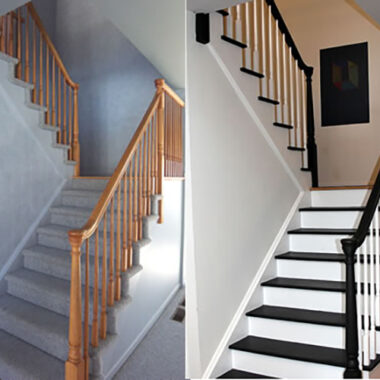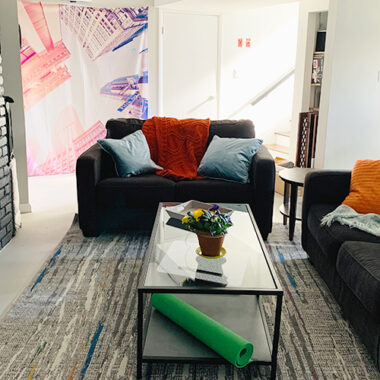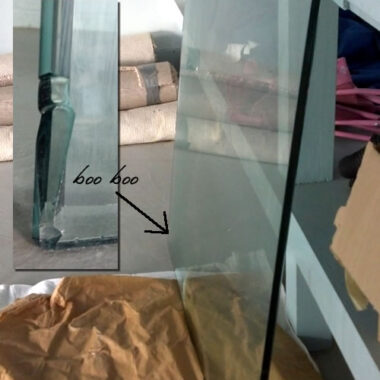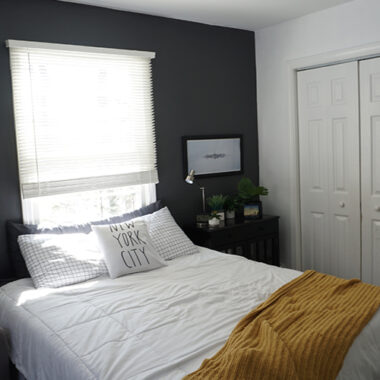Making Three Rooms Play Nice
When we renovated our kitchen (here), I only showed you the kitchen side of the now family/kitchen combo because there wasn’t much to see on the other side until we found figured out the furniture for the family room and sun room.
The Tour
Well, we finally got around to it, so I’d like to take you on a brief tour of the heart of our home – kitchen, family room and sun room. They’re all connected – which means they have to get along and transition smoothly from room to room. Before I show you details from each room, let’s take a quick tour through the three rooms, starting from the dining room into the kitchen:
Room by Room
Now that you have the big picture, I’ll show you some of my favorite parts of each room.
Kitchen
I love that this space is wide enough to serve as a traffic zone for the back door. We use that more than the front door. The view out of the window of the sink is the sun room.
Where the pantry and appliances are was previously wasted space – only enough room for a bistro table.
One thing we did not want to change was the brick stove area with the original hood.
Family Room
I was undecided on accessories for this room, and you can see the two options I tried at the HomeGoods Design Happy blog: ‘One Room, Two Looks’ (link coming soon).
We now have conversational seating for four, plus the four bar stools at the breakfast bar. In winter, this is where you will find us – huddled by the pellet stove!
I love the reclaimed brick and mantel – they are original to the house. They set the tone for the space, and we made our design decisions around them.
I love the functionality of this funky tray on the ottoman (which is stores blankets as well).
Sun Room
Mixing outdoor furniture with a wood side table fits with this inside/outside look of the room.
This folding table/tray from HomeGoods is the perfect end table for this casual space. It’s accessorized with things the kids have made, books and candles. It feels very personal.
And of course, candles are a must! This is where I enjoy and evening glass of wine. The dog enjoys it too (the sofa, not the wine).
Thanks for joining me on this brief tour – I’m happy to officially be done with this project – next up…bathrooms!






















7 comments
Great blog Susan!
Thanks Lauren, we were lucky in that it was there when we bought the house!
Great post! I love the flooring used in your sun room. Thanks for sharing!
Thanks, it does make cooking a little more fun!
I love your kitchen. It looks really cool.