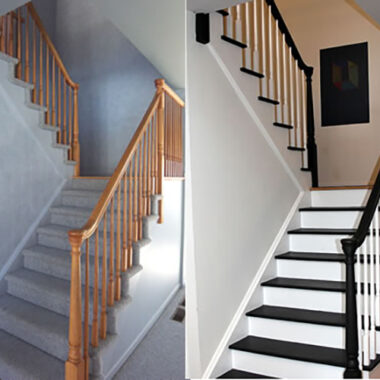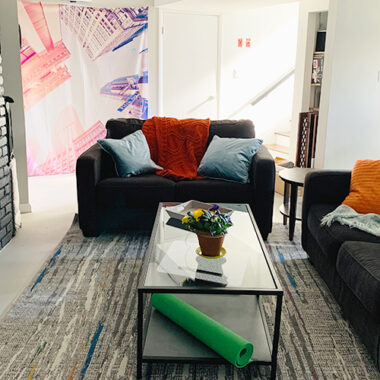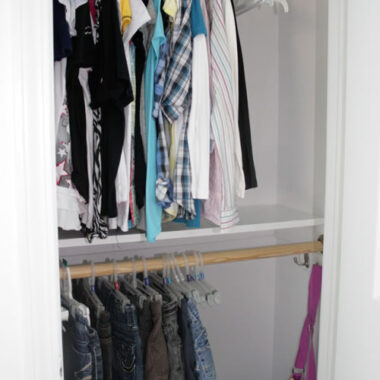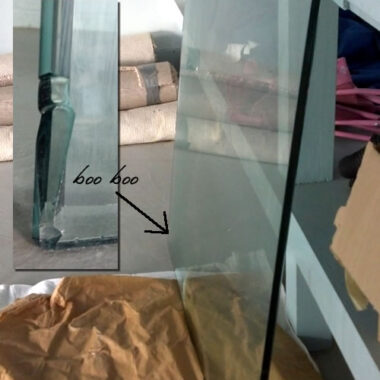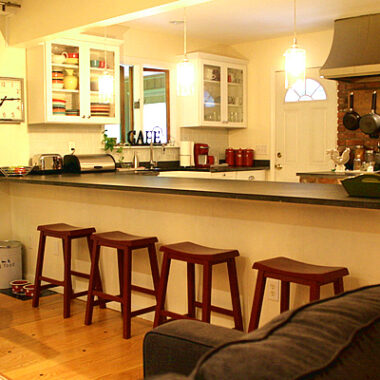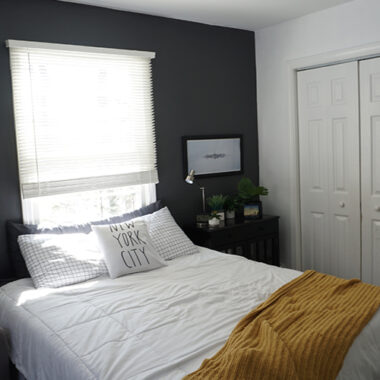The kitchen is the heart of the home. That’s where we keep the snacks.
When we first looked at this house, it was clear that the kitchen needed upgraded, but also clear that we needed to do it on a budget that shared with 3 bedrooms, 2 bathrooms, 2 living areas, a basement and porch. But look at the sad little room!
Here’s what we decided to do:
- Removed the awkward breakfast bar to make room for a dining table
- Paint cabinets and add new pulls
- Replace back-splash
- Replaced kitchen faucet
- New tile floor
- New appliances (and added gas line for the stove)
- Turned the chicken rotisserie (yes, seriously) into a wine bar (post coming later about that)
What we DIDN’T do, was replace the counter-tops or cabinets, which made this much more affordable!
Another view…
Did you find your eyes much more relaxed at the “after” shots? More fun before and after shots below…




Not to brag, but I selected tile for the kitchen and both bathrooms in 45 minutes. Below is what I chose for the kitchen. Nice hide-the-dirt charcoal tiles for the floor, and a light gray subway tile back-splash to give a nod to the era, but with a slight twist. It helped the old Formica counter-top feel at home amidst all the changes.
I’m very happy with how the kitchen turned out. Now if I can just figure out how to get my kids to keep it clean!
Pardon the amateur video work below – but I think it’s easier to get a feel for how the kitchen relates to the rest of the house through video. I’ll practice for future videos, I promise! But I cannot promise that my dogs won’t wander into the frame as they please. They can be real jerks sometimes.
This post is the first in the “My As-is Home, Only Better” 6 week renovation series I’m excited to share with you. To keep up with the journey, make sure you’re signed up!
And be sure to check out other Kitchen posts for ideas and inspiration!








