A Renovation Story: Wreck Room to Rec Room
What do you call a room like this. Family Room? Living Room? Rec Room? Bonus Room? For consistency, let’s call it a Rec Room.

- Removing wall paneling and drywall
- Painting walls Stormy Monday (BM) and brick charcoal grey
- Replacing all window and door trim
- Replacing carpet
- Replacing ceiling fan
- Adding strategic window treatments to deal with intense sun
- Zoning the space to handle many functions!
Once the finishes were completed, we needed to zone this 16’ x 22’ foot rec room to accomplish four key functions (using furniture we already had): media room, home office, gym, and music.

Media Room
This was easy – we wanted to minimize the TV monitor, so I simply placed it on a bench in front of the dark gray brick. It’s also not facing the entryway, so it’s very subtle.
This was the view before.
The sectional fit logically in the rec room to view the TV, but more importantly, it’s a cozy conversational pit, and takes full advantage of the window view! The TV feels like an afterthought.
For storage, the large ottoman (need throw blankets at arms reach, always!).
Home Office
I spend a lot of time in this corner.
The oversized chair next to the desk may seem out of place, but it’s a go-to chair for my kids when I’m working for some reason. It works as a good winter mediation chair as well.
The bookcase on the other side of the window houses functional albeit not all that attractive office necessities (router, printer, camera equipment, etc.)
I repurposed our old dining table into desk and placed it in the corner by a window for natural light and air flow. Tip – adding a glass top makes it reflect light and deflects damage.
Home Gym
It’s not a full gym, but there is equipment for a little cardio, light free weights, and room for yoga poses.
Music
My childhood piano was destroyed in Hurricane Isabelle when the basement flooded. She was replaced with a very practical Yamaha keyboard (had headphones!). What’s interesting, is that both my girls have taken initiative to start learning to play, each in their own way. Of course, they prefer NOT to use the headphones.
Window Treatments
As you can see, there are a lot of activities that take place in this room, including dogs looking out the window (if you count that as an activity). Sunshine is my favorite design attribute. But too much can be too much.
I was thrilled with the results of the Solar Shades (from Leveler). In the above photo, I opened two sides of the panels so you can see the difference.
Simple panels from West Elm provide night-time privacy and softens the look of the solar panels (rods from Crate & Barrel).
If you noticed the view down the stairs from the Rec Room, then you saw the kitchen! If you missed the post about renovating a kitchen without replacing cabinets or countertops, read about it here.
This post is part of the renovation series, as introduced in the “My As-is Home, Only Better” post. I’m excited to share with you. To keep up with the journey, make sure you’re signed up!
And be sure to check out other Living Spaces posts for ideas and inspiration!













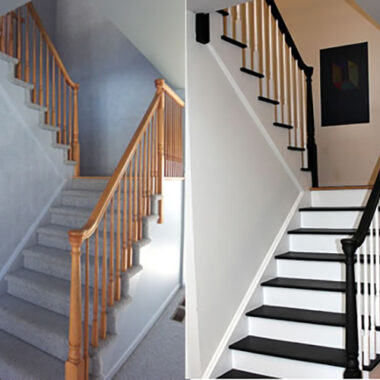
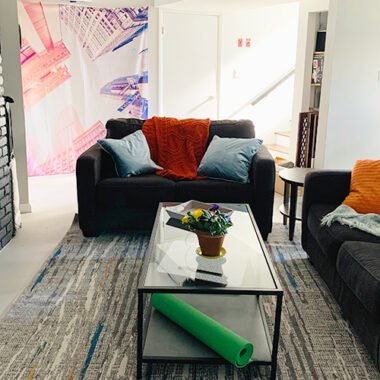
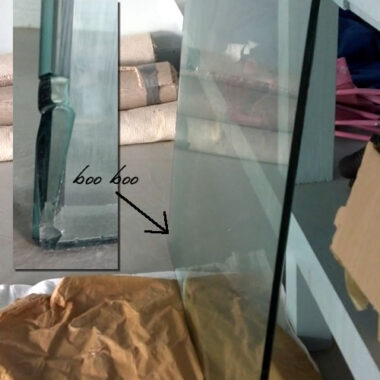
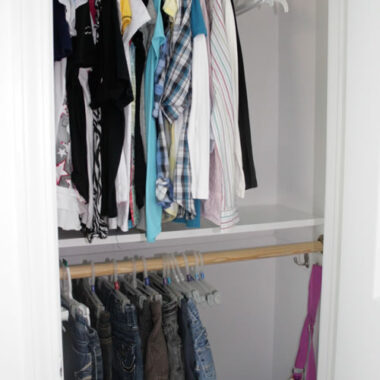
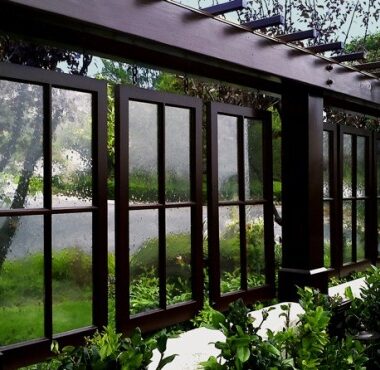
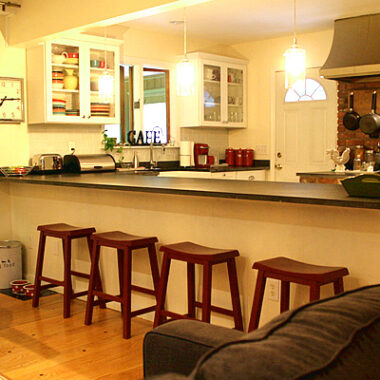
2 comments
Thanks Susan! I’ve thought about adding a mirror to the work out area to keep my yoga poses on point. But overall, I’m not trying to make to room seem larger, just functional!
Great job. I think this room will be more spacious if there is a big mirror on the wall. How do you think about it? Btw, love the quotes.